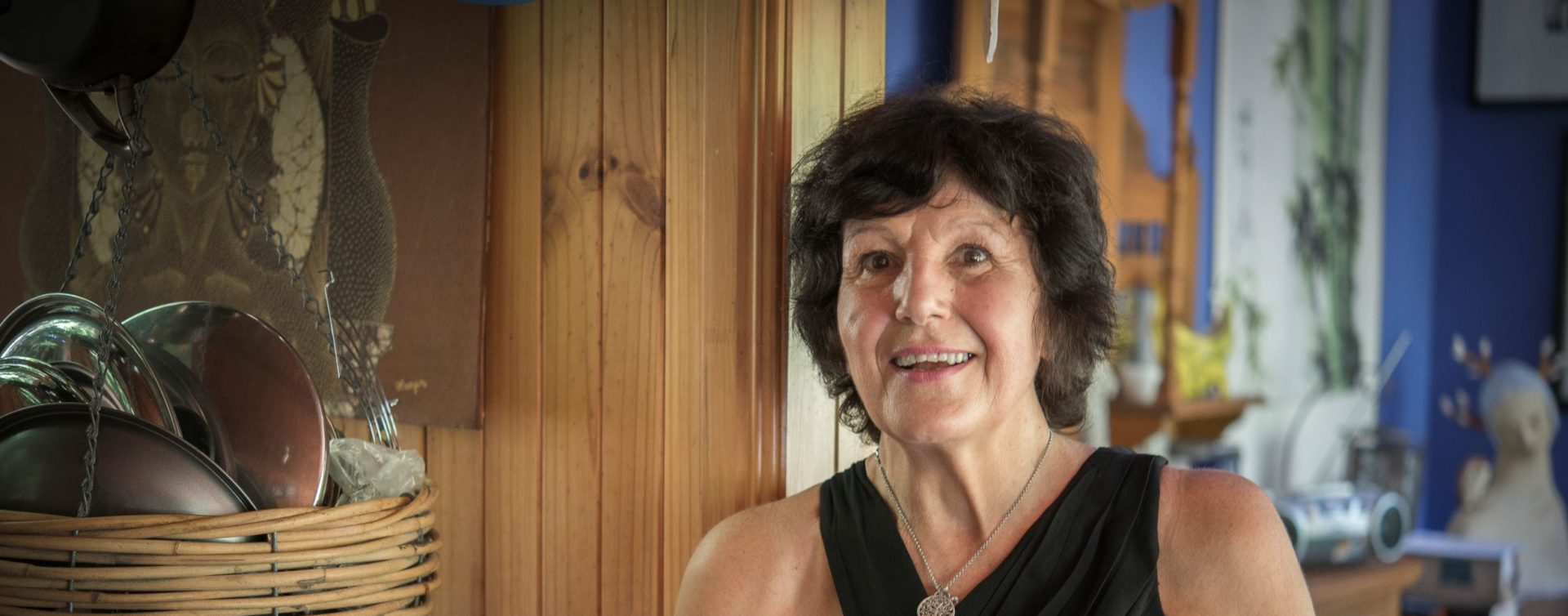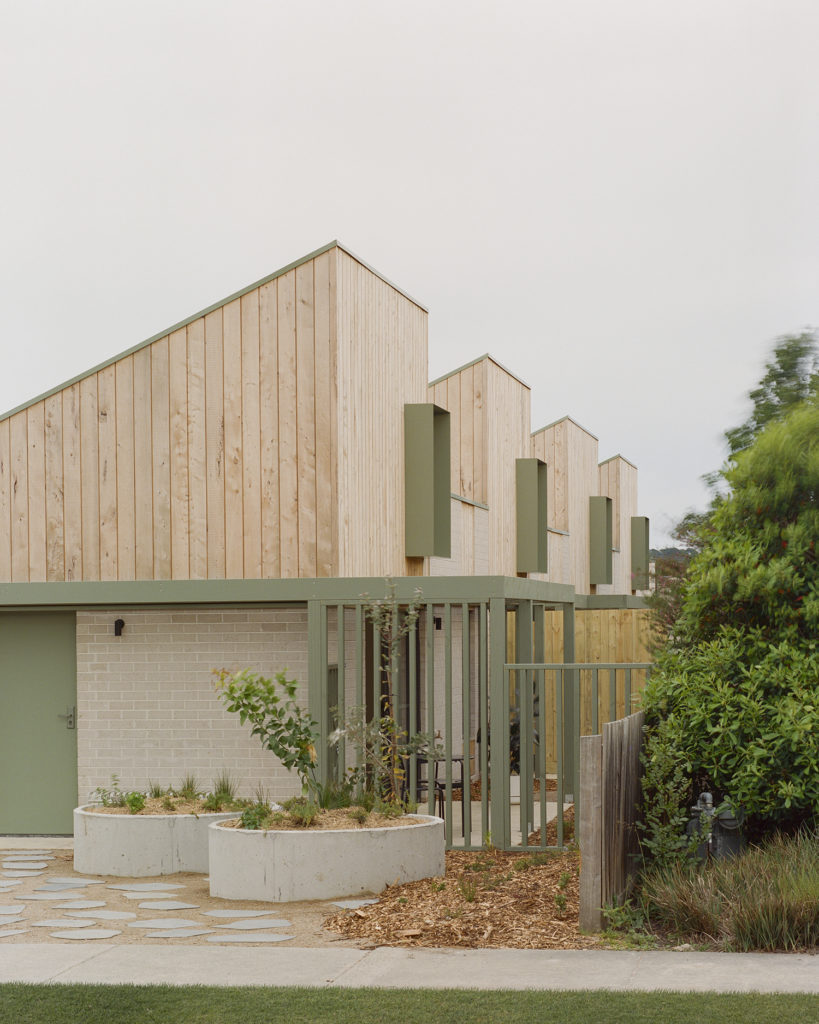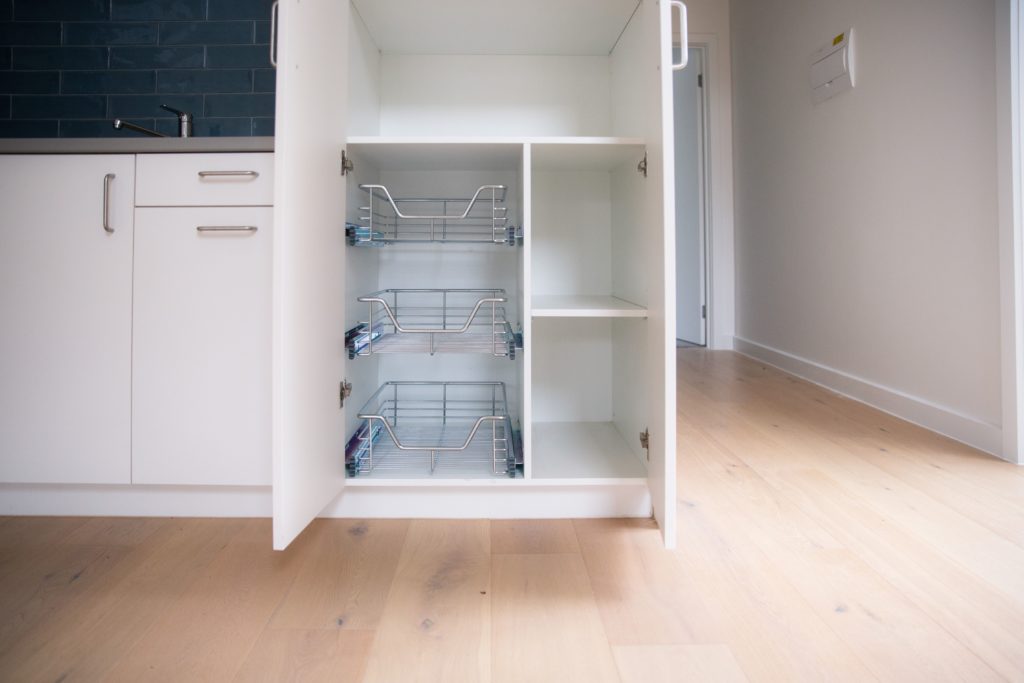Older Women’s Housing Project
More than 400,000 women over the age of 45 are currently at risk of homelessness in Australia. Many of these women have worked their whole lives and cared for others, but now find themselves in insecure housing. This trend has inspired WPI to look for sustainable and scalable solutions to this problem.


A new approach to housing older women
WPI recently completed the construction of four-homes architect designed homes in Melbourne’s Beaconsfield for the pilot of its Older Women’s Housing Project. The project is designed to assist low income women with some savings (usually a small superannuation payout). This makes them ineligible for social housing, yet they don’t have the financial capacity to access a mortgage or own a home on their own. These women are currently locked into the private rental market watching their savings being depleted.
This project offers these women an opportunity to make a $150,000 investment to secure a high quality, affordable and adaptable home that will allow them to age in place. The value of their original investment will be preserved and can be accessed, with interest, at any time in the future if they decide the property no longer meets their needs. The women will be charged rent that is no more than 30% of their income and WPI will be responsible for the costs of maintaining the properties, rates and building insurance.
Designed by Melbourne based architects, Studio Bright, these homes provide:
- light and airy spaces, thoughtfully designed to maximise space, light and energy efficiency
- adaptable floor plans that can be configured to meet the resident’s needs
- long term security of tenure – a home for as long as residents want it
- affordable, income based rent
- preserving the invested capital plus interest
- avoiding the depletion of savings on rent
WPI’s CEO, Jeanette Large, said “This is a preventative approach where women avoid exhausting their savings on expensive private rents and will not have to contend with unstable and often highly inappropriate housing in the private rental market. They will pay an income-based rent and will not become homeless or need more costly social housing in the future. They can access a home that is high-quality and accessible, allowing them to age in place. It’s not a solution for all women – many do not have the savings to invest – but innovative solutions are needed to stem the rising tide of older women’s homelessness.”
This project is generously funded by Lord Mayor’s Charitable Foundation, Gandel Foundation, Homes for Homes and the Mercy Foundation. An independent evaluation will be carried out with funding from Ian Potter Foundation and Westpac Foundation with a view to expanding the project and offering this style of housing more widely. We also received generous support from Studio Bright, Brickworks, Bluescope Steel, ULS Group and Eckersley Garden Architecture.
Eligibility criteria apply. Please download the Project Outline or Frequently Asked Questions for more detailed information. If you are interested in submitting a registration of interest, please email [email protected]
Image courtesy of Studio Bright and Rory Gardiner.

Thoughtfully designed and adaptable homes
The four town homes in Melbourne’s Beaconsfield are available now. Designed by Melbourne architecture practice, Studio Bright, each unit has an elevated sloped ceiling over living spaces to catch the sunlight and create a sense of space and volume.
The floor plan is configured to allow adaptation as the needs of the residents change. They are designed to Gold liveable standards with a second living/study space is able to be closed-off, to become a second bedroom for a caregiver if ever needed.
The project is landscape-driven and the four car spaces are carefully designed to create flexible outdoor spaces. The front garden is generously planted with herbs, vegetables and fruit trees, providing a generous offering to the street whilst fostering a strong sense of community amongst the residents.
The L-shaped units are able to be composed in a myriad of arrangements, creating a system that can be rolled-out on other sites with differing orientations. Please download the property profile for a detailed floorplan and specifications.
Image: Kate Longley



